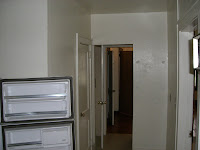Ok, on to the pictures! You should be able to click on them to make them larger.
First the entry:






I am seriously itching to rip down that paneling. The wall directly behind the staircase is a closet that was built in 1984 which will be ripped out during the de-duplexing phase.
Here's the living room:



Just look at that fireplace! The arched opening goes to the dining room, and the squared off one leads to the kitchen. The wall to the entry was another '84 addition that will be removed to make one big open living room.
The dining room:


The closet to the right of the archway was added because the room was used as a bedroom, so that's coming out. The second picture is taken from the living room looking into the dining room.
On to the kitchen:

 The kitchen cabinets are in relatively good condition, so they'll just get a coat of clean white paint. I have new appliances waiting in the wings, so the dinosaur stove, hood vent, and fridge are on their way out. The second picture shows through the doorway back into the living room. Note the door on the left that will lead to the last room on the floor. El bano.
The kitchen cabinets are in relatively good condition, so they'll just get a coat of clean white paint. I have new appliances waiting in the wings, so the dinosaur stove, hood vent, and fridge are on their way out. The second picture shows through the doorway back into the living room. Note the door on the left that will lead to the last room on the floor. El bano.The bathroom:





Ick. The second photo is of the little mini-vanity. Won't the pedestal sink look so so so much better?
The side entry:


Here's the side entry where the stairs to the basement are. Take note of the beautiful linoleum. I can't spell that word, but hopefully I'll never have to write it again in this blog. The peel and stick tiles hide many, many more square feet of that pattern throughout the kitchen and bath. Oh joy!
Thats it for the first floor, the second floor will have to come later tonight; I'm going to be late for work!

2 comments:
Wow! The woodwork in your house is beautiful! I wish my fireplace had a nice mantle like that. Looks like you've got your work cut out for you with removing those crazy walls and everything. But opening walls often yields fun surprises! Keep a sharp look out for little bits of paper and shiny objects dragged into the spaces by mice. :)
Cute house with lots of potential! You don't need to know how to spell linoleum.....cuz that is vinyl, not linoleum :-) Lino is a very cool linseed oil based product...very popular in old houses in the 1920's and pretty hot now (i.e. Marmoleum). True linoleum would probbaly look pretty cool in your house.
Although, vinyl can also be tricky to spell.....
Post a Comment